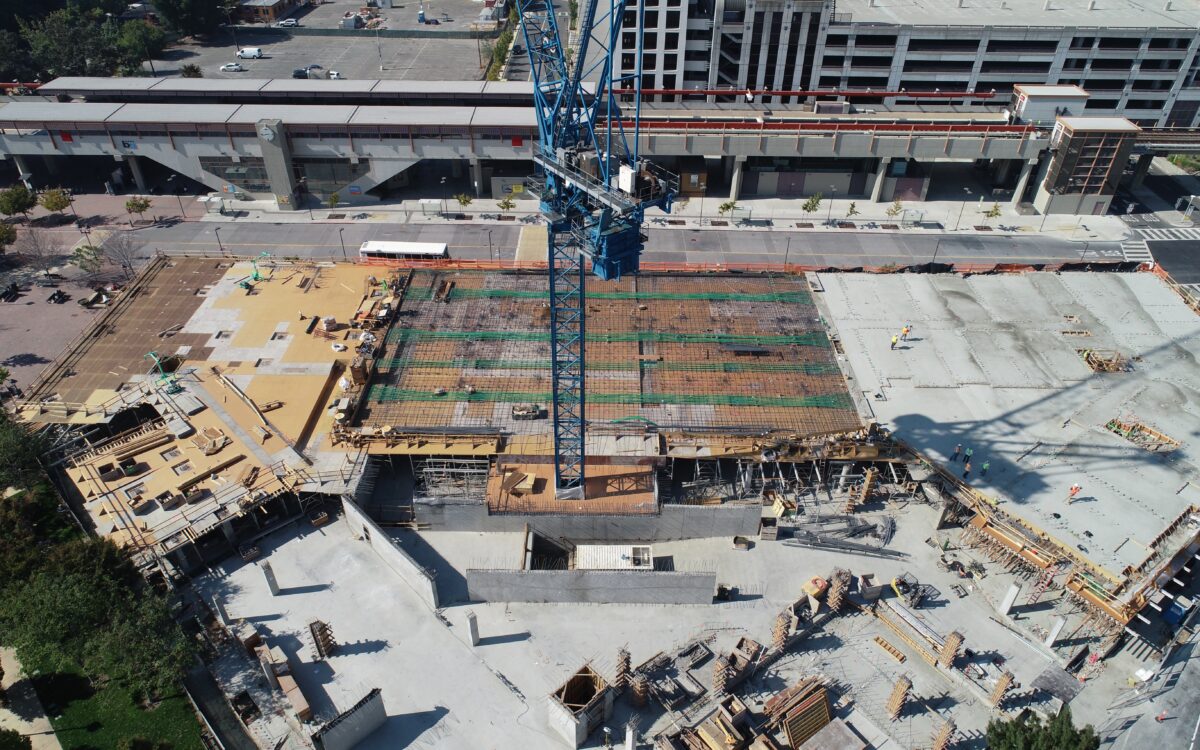Footing in relation to foundations does not actually have one set definition. In reality, if can refer to a number of construction terms including brickwork, the footprint of the building and specific aspects of the foundations.
The final point of contact and support for the full weight of your home is the footings. The footings distribute the weight of the walls and the rest of the house, resulting in a solid and sturdy structure. If the weight is poorly distributed or unsupported, you may experience sagging walls, cracked floors and stem walls, and other difficulties that are associated with a crumbling foundation.
Importance of footing
Having stable foundations is essential to any building operation. Footings provide increased stability and can be essential in areas with poor soil quality.
In order to support large scale projects footings and supports need to be thick enough, wide enough and must have the reinforcement necessary to protect the building from any unexpected pressure or environmental changes.
Normally steel reinforcements are included in footings this is used in tandem to increase the amount of compressive pressure that the footing can withstand while also improving its tensile strength. The solidity of your footing is fundamental to its longevity.
Size and structure
Figuring out the overall structure of your footer can be challenging. Every aspect of your project’s plan should be considered, from soil bearing capacity to the levelling requirements.
Two feet of footing is generally needed for large scale operations, and the weight of the building is also relevant to its construction. You may even need to go deeper if the building is particularly weighty.
Smaller projects on the other hand can suffice with only a few inches of footing. Knowing exactly where to begin is one of the most important aspects of construction, so consulting with the right company is a great place to begin.
Most common issues with footing
The most common error that is made when building footings is misplacing them. It may seem like an obvious oversight, but it is surprisingly easy to do. It leads to walls not being aligned and the building has an overall lack of stability. This is commonly fixed by excavating the area next to the footing and filling it in with gravel.
Other issues that you may encounter include the footing being placed below the water table and it encountering water erosion. One way to avoid this is to place large cobblestones in the trench and compact it down with soil. This gives some available drainage space.
Dealing with poor soil
As has been mentioned one of the areas where you are going to encounter the most problems with soil Check out our other blog on soil quality to know what to look out for when starting construction. There are specifics to keep in mind with regards to footings, however.
One of the main areas that can lead to problems for builders is soft spots in soils. Even in the best of soils, small spots can be much softer, leading to sinkages and problems with the stability of the foundation.
Check out our other blog on soil quality to know what to look out for when starting construction and how to make sure that your construction starts of on the right ‘foot’ when deciding what soil to build on top of.
Get in touch with our team of experts to have a chat with us about what kind of equipment and tools you will need to complete your project on time and in a safe maner.

